
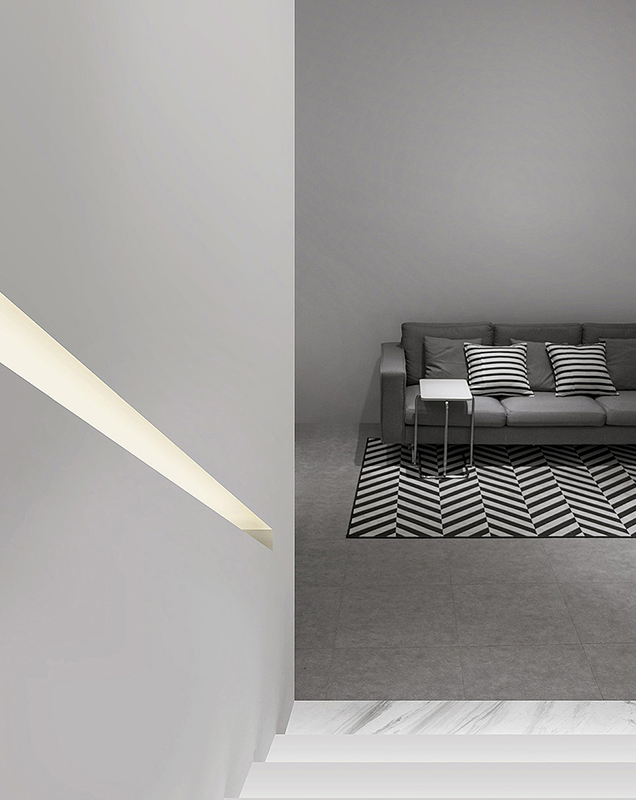
该空间运用了具有现代感的开放式设计方案。步入前厅我们可以看到,顶面与立面的构造进行了几何图形和线条之间的切割与交汇,看似随机但却充满秩序感,为空间带来一丝的不确定性的新意。
选定“白”“灰”为主要色调,实现公共空间的简约大气与科技感。除了在视觉上产生一定的刺激、降低视觉疲劳,也是间接传达企业文化的有效方式,形成空间与文化之间的纽带。利用多面体异形几何构建出的会议室空间,塑造出公司打破常规、勇于创新的精神,设计、空间与家具之间的相互搭配,是办公空间设计的关键。高效的办公环境传达着人、事、物之间的协调之美。
本项目旨在是激发灵感并改善工作环境,提倡随性自由,没有束缚感的办公空间。管理者与员工共同工作,上层与下属阶级模糊化,工作合作交流更加方便。
The space uses an open design with a modern feel. Stepping into the front hall, we can see that the top and façade structures cut and intersect geometric figures and lines, seemingly random but full of a sense of order, bringing a touch of uncertainty to the space.
Choose "white" and "grey" as the main colors to realize the simple atmosphere and sense of science and technology in the public space. In addition to creating certain visual stimulation and reducing visual fatigue, it is also an effective way to indirectly convey corporate culture and form a bond between space and culture. The meeting room space constructed with polyhedrons and special-shaped geometry shapes the company's spirit of breaking the convention and being brave to innovate. The interaction between design, space and furniture is the key to office space design. The efficient office environment conveys the beauty of coordination among people, things and things.
The purpose of this project is to inspire inspiration and improve the working environment, and promote free and unconstrained office space. Managers and employees work together, the upper and subordinate classes are blurred, and work cooperation and communication are more convenient.
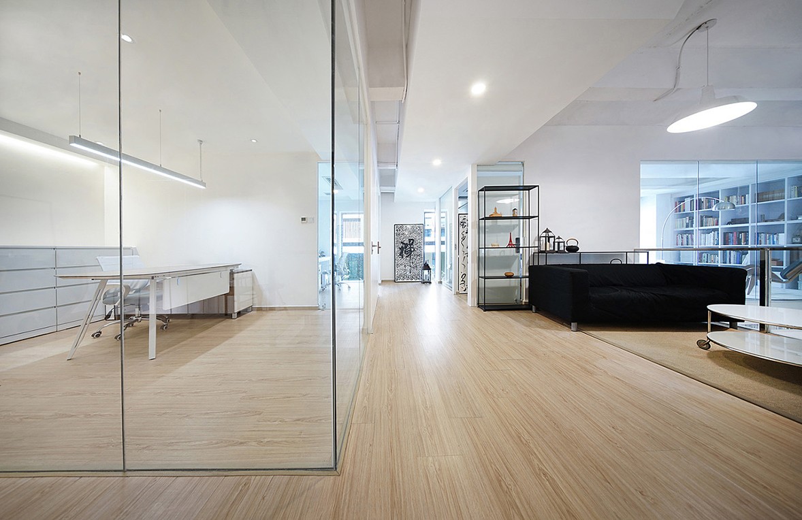
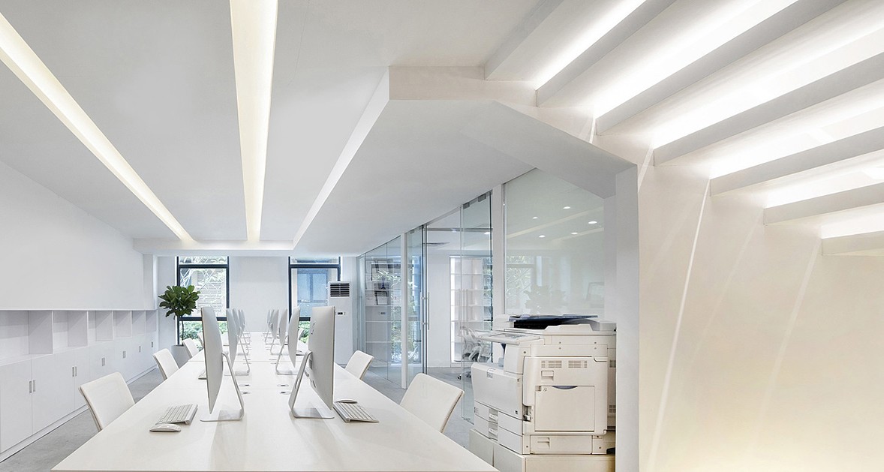
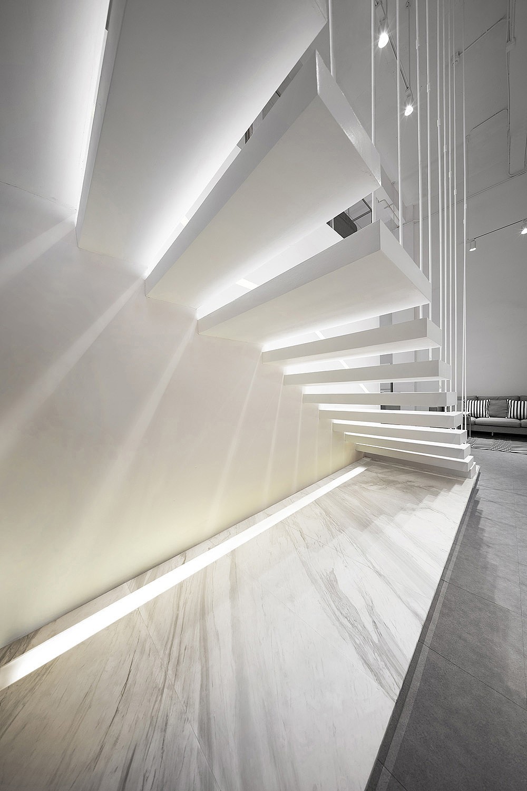
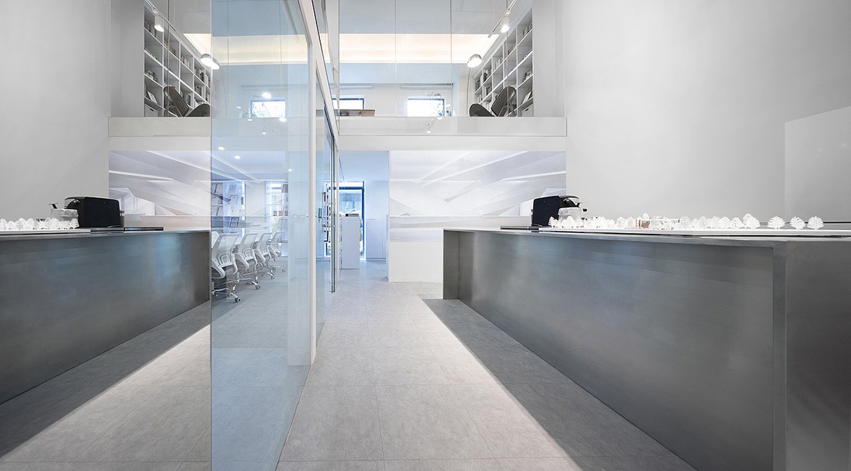
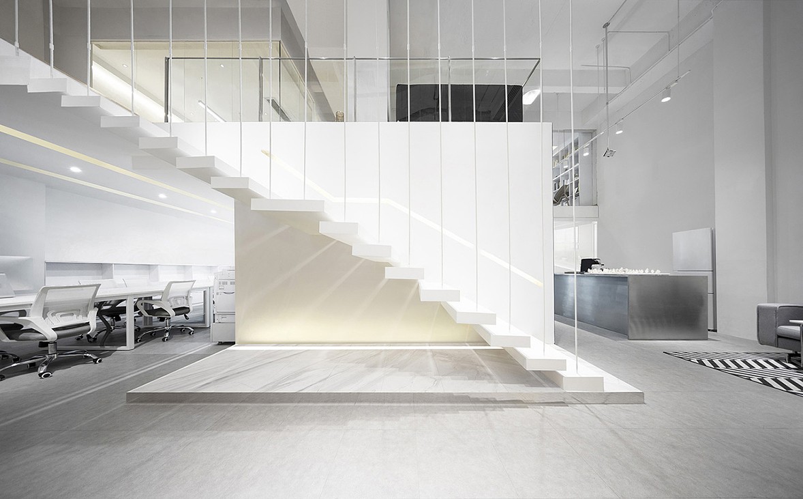
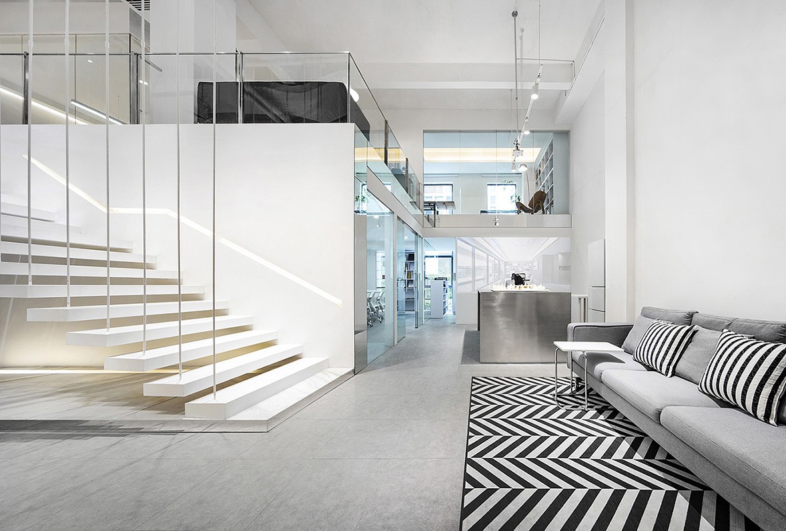
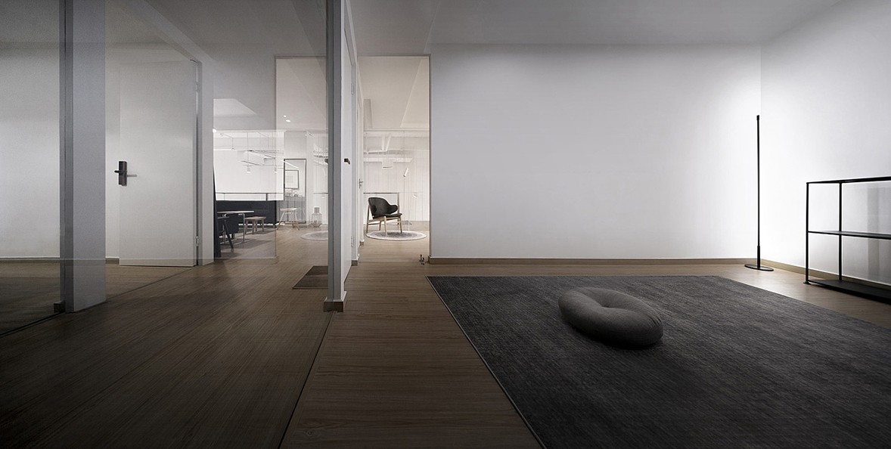
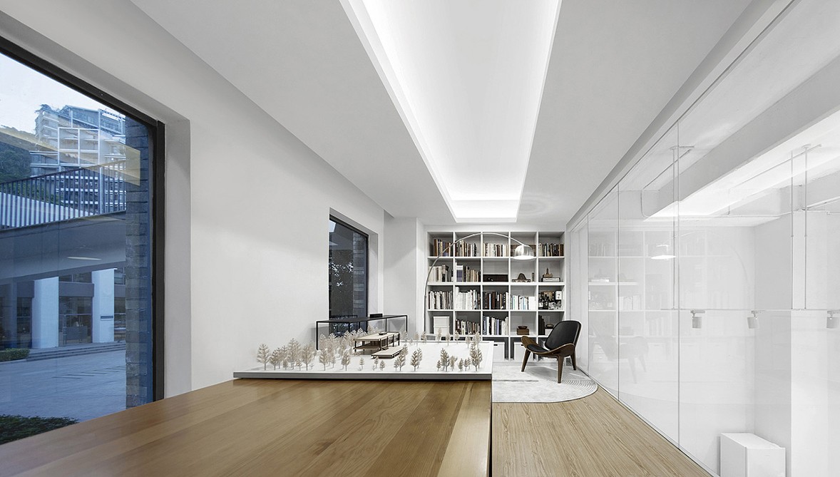
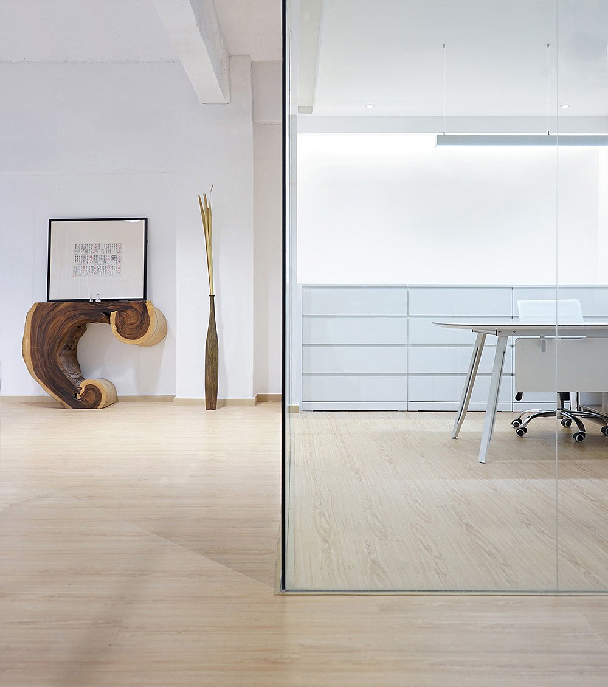
预约热线131 5623 1025
预约热线 131 5623 1025
